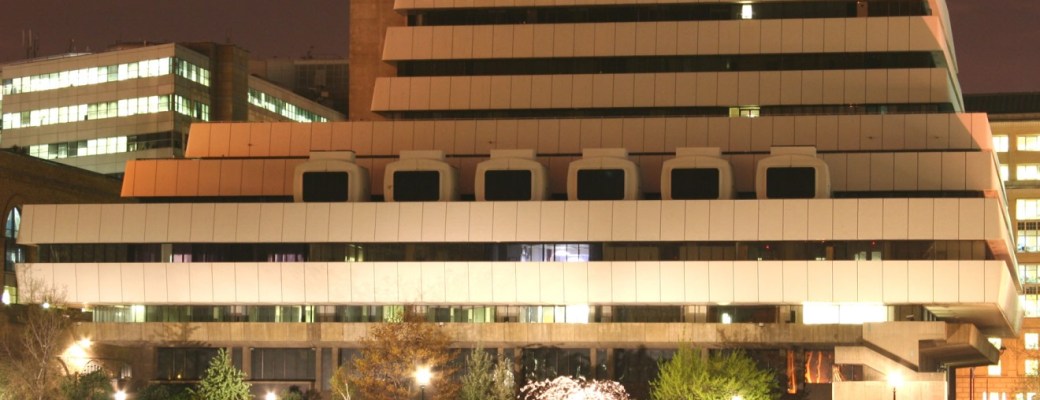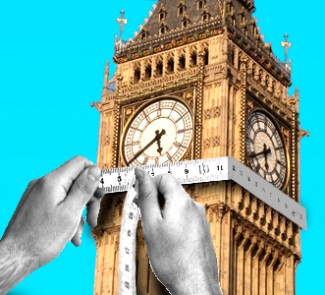These buildings are equipped energy, air, and drinking water supplies that would allow them to operate for two weeks under the most devastating conditions imaginable
Some telephone exchanges have a disconcerting appearance, with their blank walls and an air of a fortress. These designs were developed in the 1960s in order to survive the unimaginable.
At the height of the tensions of the Cold War, the US government asked AT&T to design its most important buildings to continue functioning after a nuclear attack. The engineers analysed the conditions that would be produced in such a hostile environment: extreme temperatures, shock waves with immense pressure, and ground movements equivalent to those of an earthquake. And worst of all for telecommunications equipment would be the electromagnetic pulse, which was capable of destroying electronic circuits.
Rather than abandon the task as impossible, a series of construction standards was established for what was to be an enormous Faraday cage, with sufficient supplies of power, air, and drinking water to operate for two weeks while completely cut off from the outside. All openings of any type had to be avoided, and reinforced concrete walls had to be used so that the metal lattice would block the entry of the lethal pulse.
And that is how these telephone exchange fortresses were created, overwhelming in terms of their outward appearance, as well as their purpose. The most fabulous one is the one in New York, designed by the studio John Carl Warnecke & Associates. It was completed in 1974 and survives in the middle of the Big Apple like a setting for a science fiction movie. It is 169 metres high and has 29 floors, but it’s hard to tell since it doesn’t have a single window in its grey shell. The only openings to the outer world are the ventilation ducts and service doors, which are also made of concrete and close hermetically. It was inspired by the great silos in Buffalo, industrial constructions that captivated the pioneers of modern architecture. New Yorkers call it the “Death Star”, which seems like a very appropriate name.
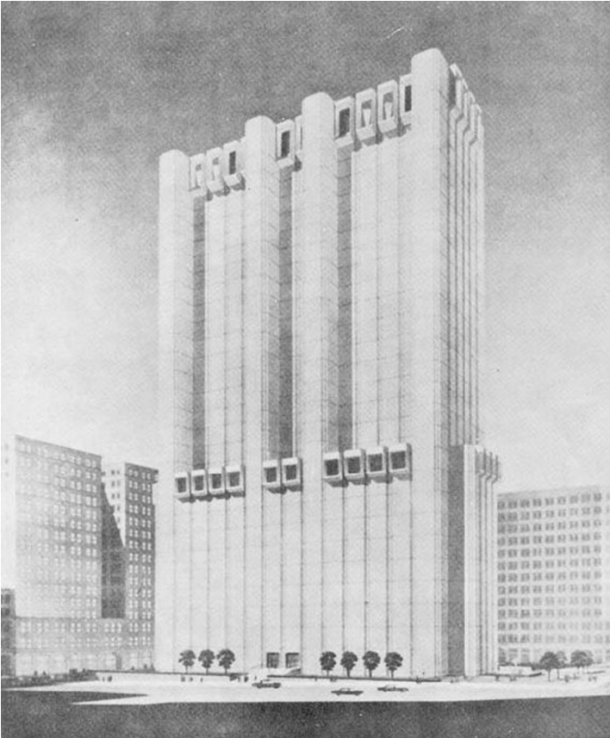 This design trend spread throughout the world, although without the exceptional survival requirements.
This design trend spread throughout the world, although without the exceptional survival requirements.
There are several magnificent examples in Spain. The Barrio de la Concepción exchange in Madrid (1968) was designed by Julio Cano Lasso as a recreation of a medieval castle. There are hardly any gaps in its brick walls and the HVAC ducts are hidden under a series of cubes on the walls.
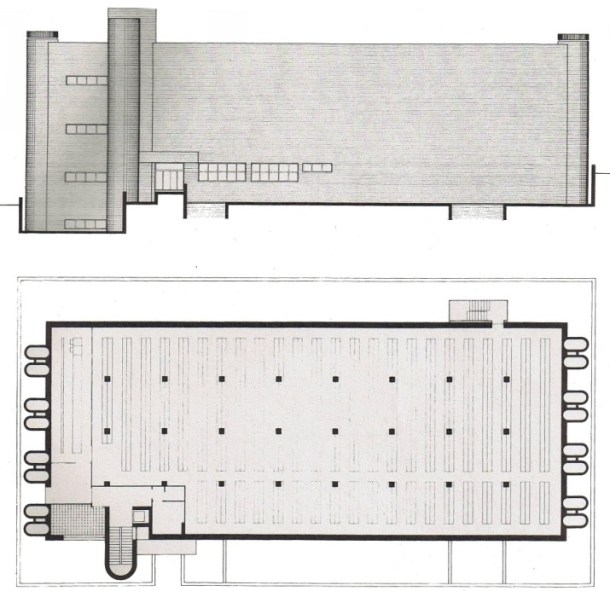 Not far from there, the Pavones exchange (1976) by Damián Galmés reproduces the American model, which the architect discovered during his time in the US, much more literally.
Not far from there, the Pavones exchange (1976) by Damián Galmés reproduces the American model, which the architect discovered during his time in the US, much more literally.
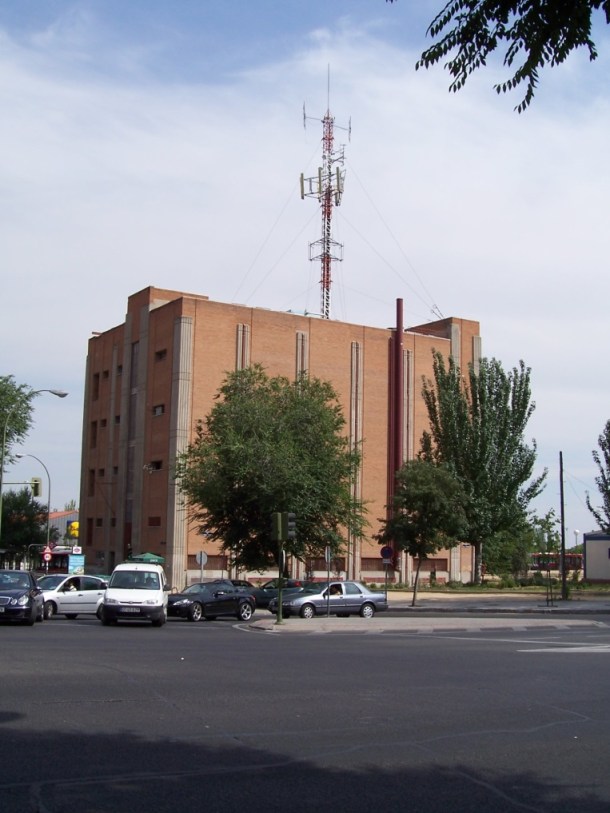 But the telephone exchange fortress that is perhaps the most well-known due to the controversy it generated was “Mondial House”, built between 1975 and 1978 in the centre of London, on the banks of the Thames. This was a project by the studio Hubbard, Ford & Partners which combined two trends that were popular at the time, pop and brutalism, with the survival requirements in case of nuclear war, because this was the most important installation in the UK. Rejected by the public, this unfortunate fortress was even criticized by the Prince of Wales, who referred to it on a television programme as “dreadful” and compared it with a word processor of the day, which wasn’t entirely off the mark.
But the telephone exchange fortress that is perhaps the most well-known due to the controversy it generated was “Mondial House”, built between 1975 and 1978 in the centre of London, on the banks of the Thames. This was a project by the studio Hubbard, Ford & Partners which combined two trends that were popular at the time, pop and brutalism, with the survival requirements in case of nuclear war, because this was the most important installation in the UK. Rejected by the public, this unfortunate fortress was even criticized by the Prince of Wales, who referred to it on a television programme as “dreadful” and compared it with a word processor of the day, which wasn’t entirely off the mark.
It was demolished in 2006 and replaced by a shopping centre. In the report authorizing its demolition, it was described as “bold piece of architecture but unloved”.
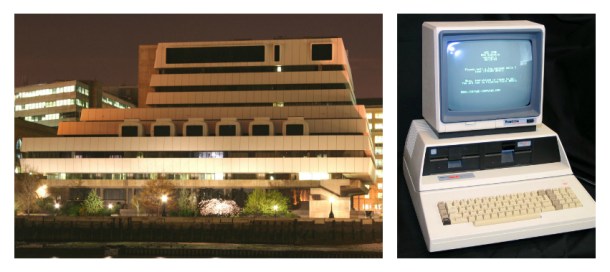 Images: Kristjan /Author
Images: Kristjan /Author
